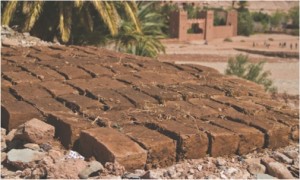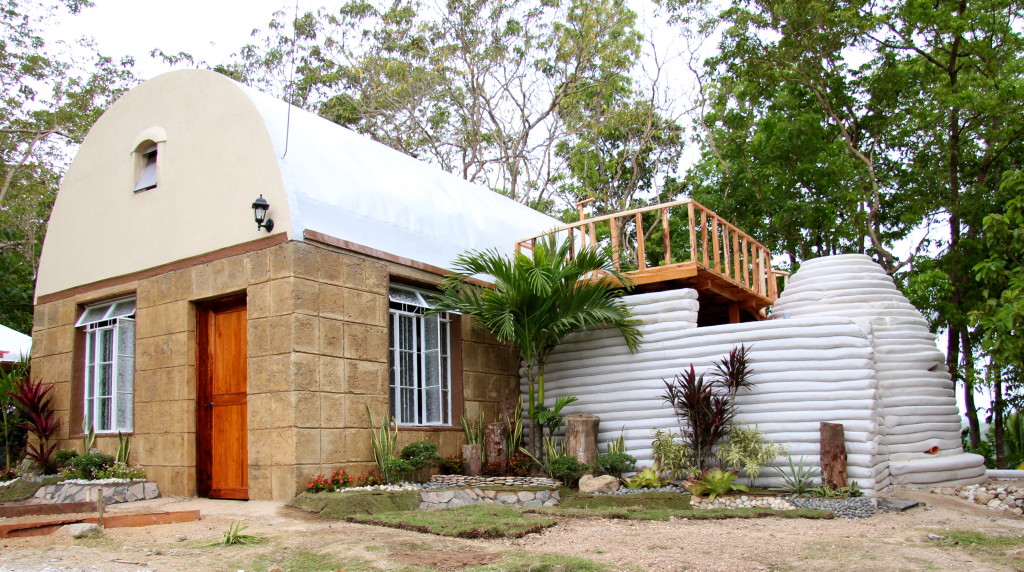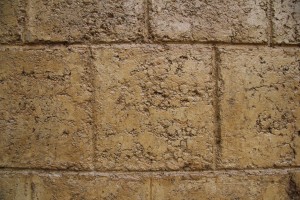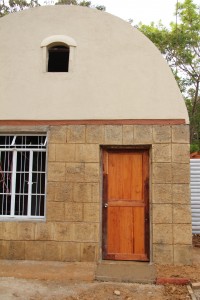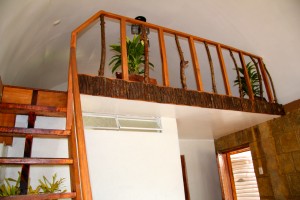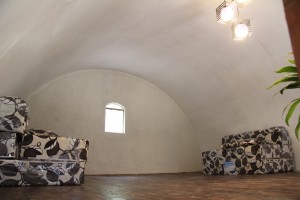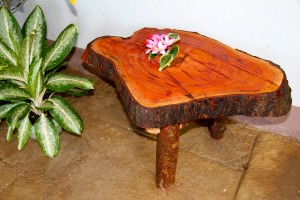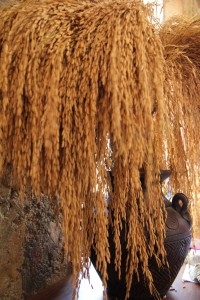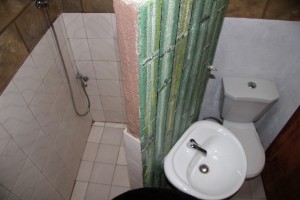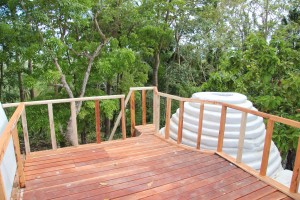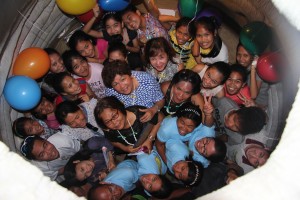Earth House & Emergency Shelter
Imagine a world where everyone has a shelter suitable for living.
Safe, durable, sustainable, architecturally sound, beautiful and affordable.
Homes made of indigenous and renewable materials
built by a team with volunteers and families from ages two to 102.
THE HERITAGE HOUSE SYSTEM is a housing design concept composed of an EarthBlock Vault House and an Emergency Shelter Dome.
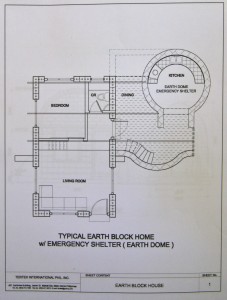
Similar to how Egyptians built homes of sun-dried bricks made of mud & straw, the Heritage House was built with an earth mixture using ancient methods but with the latest materials in construction technology.
Preparing for a variety of natural disasters while designing for low cost efforts typically result in contradicting solutions. Finding a balance is what Heritage House provides. Heritage House is a long term durable structure following timeless architectural principles with a foundation that is stable yet lightweight and flexible, allowing earth movement as well as powerful water and winds to go through and inhabitants to get out while keeping it affordable.
The earth materials onsite is composed of natural clay and sand, mixed with water and a minimal amount of stabilizer, Fibrin23 and a proprietary agent from Tertex International Phil, Inc. ready to be compressed in a mold or sandbags. The result of the mix is a workable hardened earth mass, resistant to erosion and can be used as walls or floors of houses and buildings.
Minimal building skills are required yet it delivers a balance of resilience to earthquakes and typhoons while keeping the cost low. Professionals and the community, including children, built this Heritage House… in 3 weeks!
EARTHBLOCK VAULT HOUSE
It’s made of mud?!
The EarthBlock House walls are formed from a mix of mainly earth (natural clay and sand dug from behind the existing house), water, a little bit of stabilizer, a proprietary additive and Fibrin23 manually compressed to form 12”x12”x12” blocks (one cubic foot).
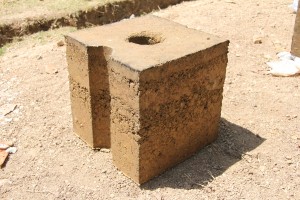
EarthBlock: earth mix compressed into 1 cubic foot blocks to form walls of the EarthBlock Vault House
The floor is made of stabilized earth, tampered then polished and sealed with a special emulsion to prevent from further abrasion.
The roof is made of plain GI (galvanized iron) sheets with PE insulation and marine plywood ceiling. Incorporated into his architecture by the famous Antoni Gaudi in Spain, the arch shape roof is proven to be inherently strong in its design. The roof shape enables it to withstand high winds and is built with a water collection and storage solution. The design allots for a 2nd floor and lends to natural ventilation allowing heat to escape through the roof vent. To maximize the space, a 2nd floor mezzanine and an outdoor terrace are built using mahogany wood, materials local to the area.
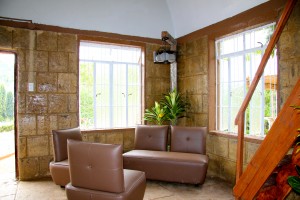
EarthBlock Walls are exposed, finished with an emulsion to prevent abrasion. Ready for modern living.
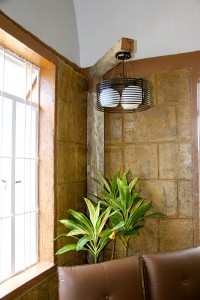
Lamp Post is a wood post from the original Elementary School that used to stand on this location decades ago… it was saved, reused & its history honored in this Earth House.
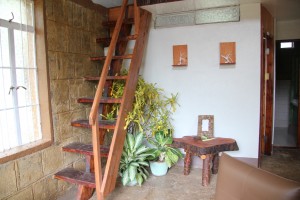
Stairs to the Loft/ Mezzanine. Sconces for candles shown as an option for designs without electricity.
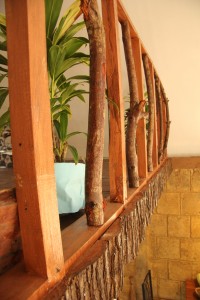
Creativity in maximizing use of materials – Branches for railings… Bark covers the bottom of the railings.
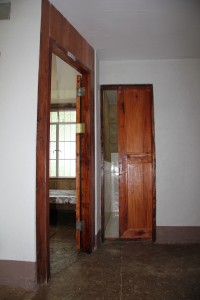
Bedroom (left), Bathroom (forward). To maximize space, a sliding door was installed for the bathroom.
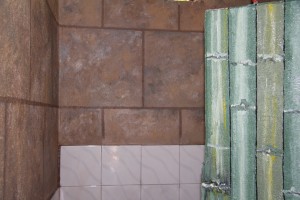
The EarthBlock walls can be “finished” (plastered) as shown here. To keep the feel of nature inside the bathroom, the walls were repainted to look like earth. The divider is NOT bamboo… it’s just painted to look like it.
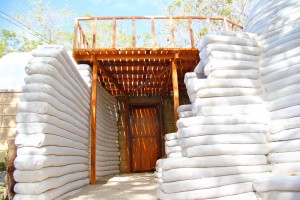
To maximize space, an outdoor terrace/ deck is built on the upper level between the EarthBlock Vault House and the Emergency Shelter Dome.
EMERGENCY SHELTER DOME
The Heritage House System includes a dome, designed to function as a kitchen in this model but intended as an emergency shelter. Considering that Bohol is in the earthquake belt, an emergency shelter in every home could save many lives.
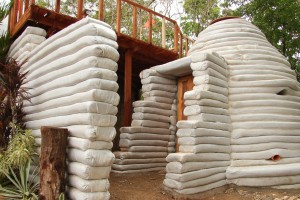
Adjacent to the EarthBlock Vault House is an 8-foot Emergency Shelter Dome that serves as the kitchen.
The emergency shelter dome walls were made by placing the earth mix into sandbags and tampered. The construction of a sandbag type dome can be replicated and is a good model for housing villages in calamity stricken areas.
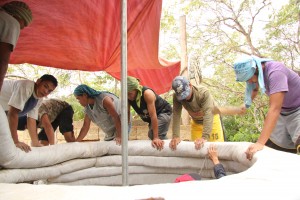
The Emergency Shelter Dome easily supported 8 adults standing (photographer included) as it was being built.
This design has been tested to withstand earthquakes of up to 8.2 magnitude in model units made by CalEarth Institute in Hesperia, California, USA. Sandbags are filled with earth available onsite and arranged in layers of long coils. Strands of barbed wire between each layer act as both mortar and reinforcement (tension). It can be filled with almost any material ranging from pure earth to high concentration of concrete, including stabilized earth and recycled material. The sandbags and barbed wire technology, called Super Adobe, is patented by CalEarth Institute in California, USA.
This 8 foot dome fits over 40 people!
COME CHECK IT OUT!!
The model house is located on the hill at Aguipo Elementary School in Aguipo, Mabini, Bohol, Philippines

